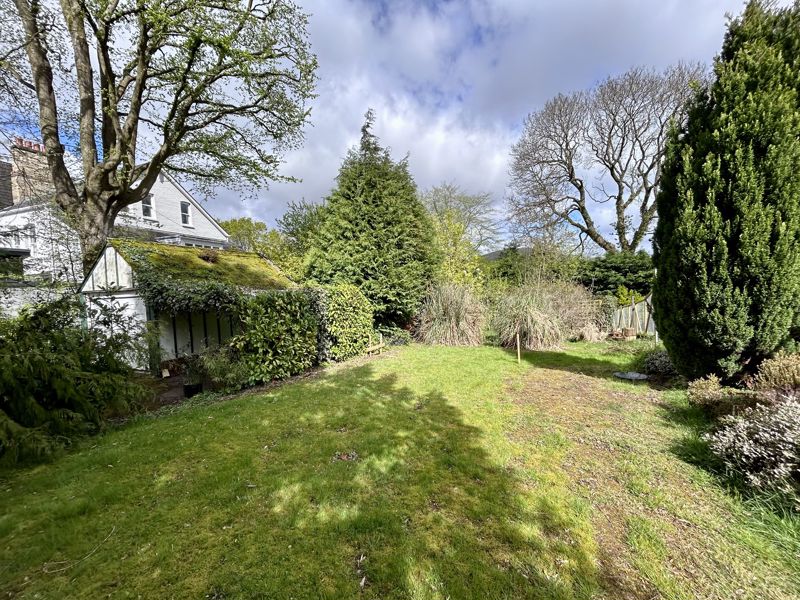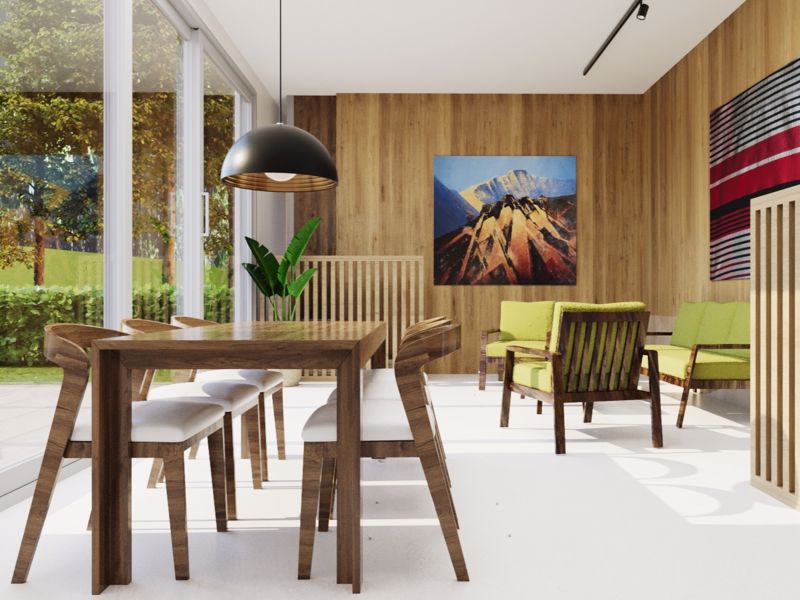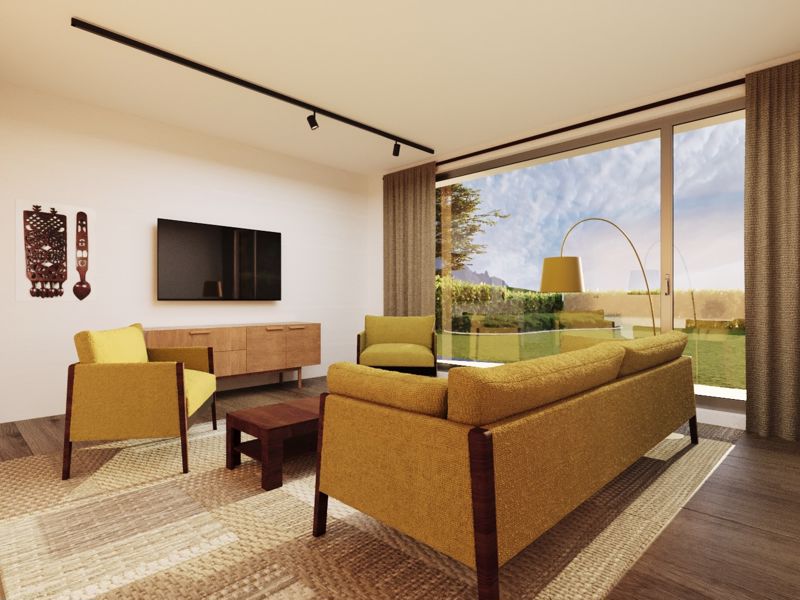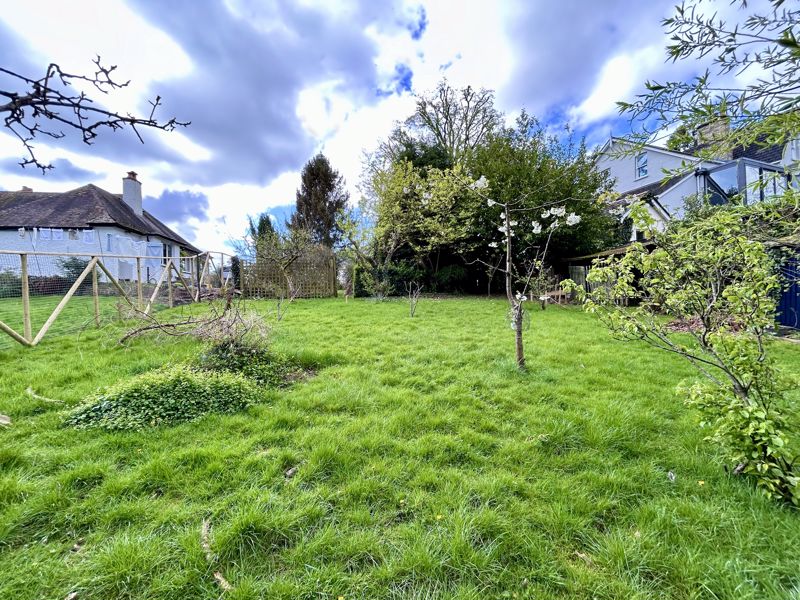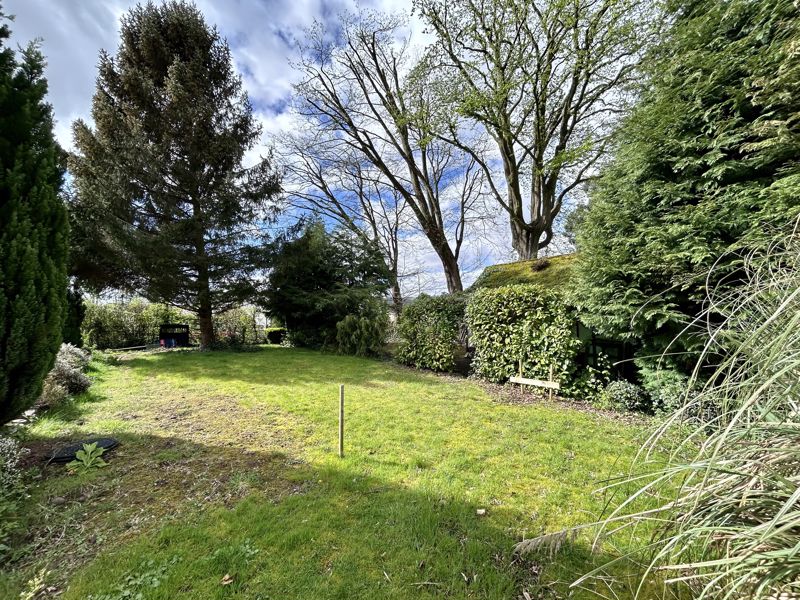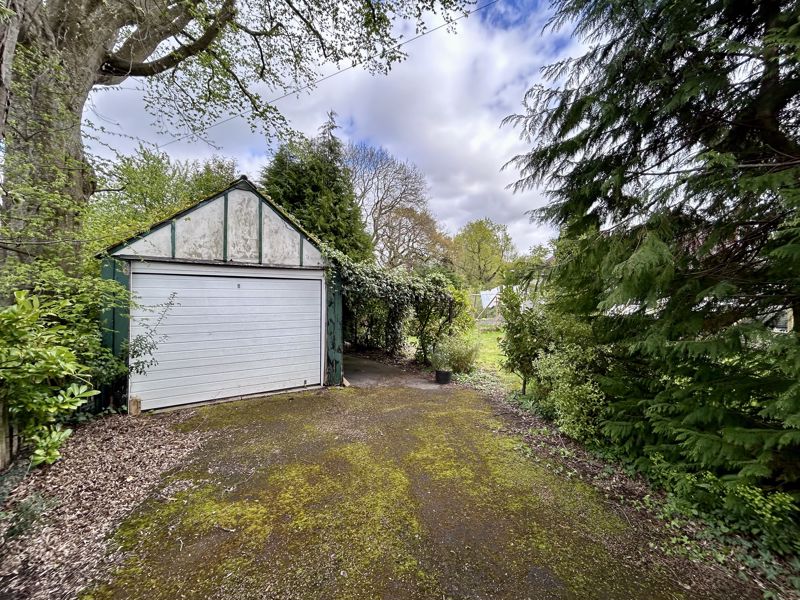Belmont Road, Abergavenny £275,000
Please enter your starting address in the form input below.
Please refresh the page if trying an alernate address.
- Full Planning For Four Bedroom House
- Plot of 780 square meters
- 1950 square foot house
- Prime Residential Location
- State Of The Art Design With Focus On Open Plan Living
- Parking For Three Cars
- All Documentation Available On Request
An exceptionally rare opportunity to secure a building plot within a highly regarded residential road, walking distance from Abergavenny town centre and the railway station. The site is offered with full planning for a state of the art four bedroom family home within a plot of 780 square meters (0.078 hectares). The proposed dwelling would afford 182 square meters of accommodation, with a design focussed on modern living. The ground floor would comprise a superb open plan kitchen/living room with large glazed doors opening to the garden. In addition, there would be a ground floor bedroom with en-suite shower room,a further sitting room / study and a guest WC. The 1st floor accommodation would comprise a front facing master bedroom with en-suite shower room, two further equally proportioned double bedroom overlooking the rear, a family bathroom and a fabulous terrace overlooking the garden accessed from the landing. The proposed plans include a driveway to the front providing parking for three cars, and a rear garden framed by hedging that falls away to a stream at the rear. Planning Information Planning Consent was granted under Planning Application Reference (DC/2018/00059), dated 16th May 2018. A supplementary Certificate of Existing Lawful Use or Development (DM/2023/00499) was issued 27th September 2023. A copy of the Planning Consent Decision Notice and all other relevant documents are available upon request. The full Planning Application details can be found on Monmouthshire County Council's website. Key Information Services: Mains Electricity, Gas and Water are available close by to connect to and a mains drainage has already been connected at the site. There is a Section 106 liability of £28,567 subject to self build exemption under set criteria.
Rooms
Photo Gallery
EPC

Floorplans (Click to Enlarge)
Abergavenny NP7 5HN
Christie Residential

53 Cross Street, Abergavenny, Monmouthshire, NP7 5EU
Tel: 01873 852221 | Email: hello@christieresidential.co.uk
Properties for Sale by Region | Properties to Let by Region | Privacy & Cookie Policy
©
Christie Residential. All rights reserved.
Powered by Expert Agent Estate Agent Software
Estate agent websites from Expert Agent




