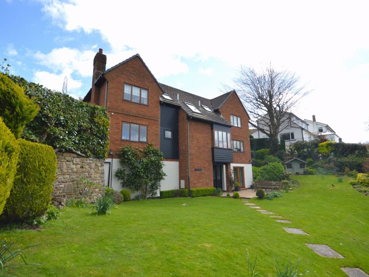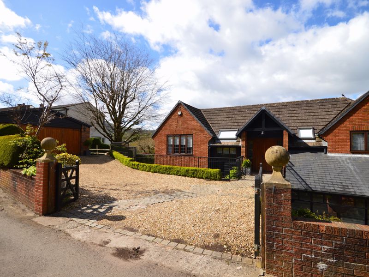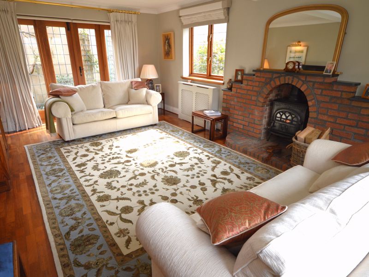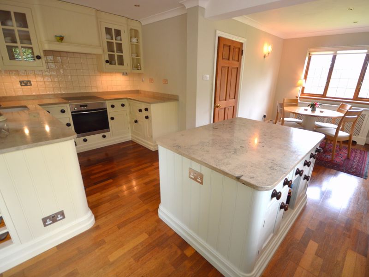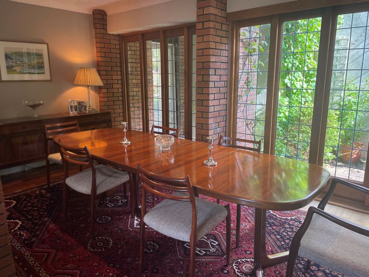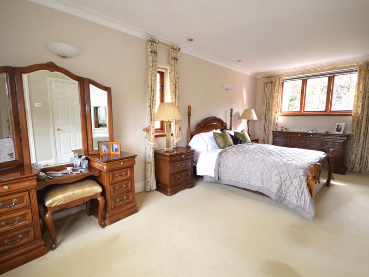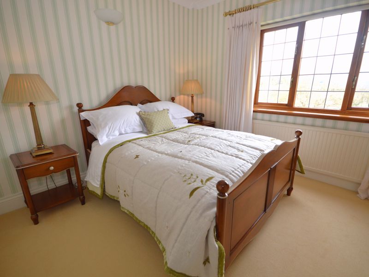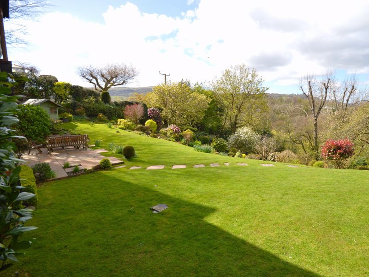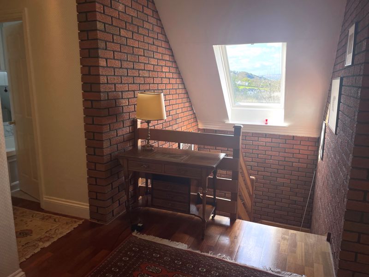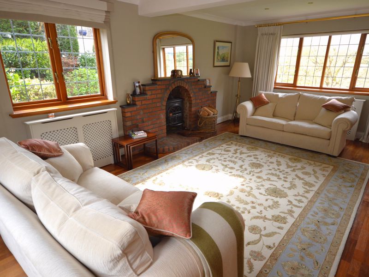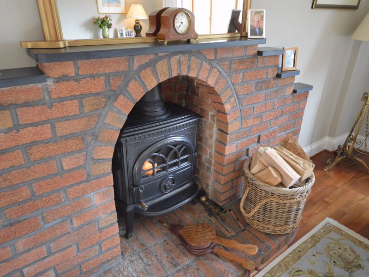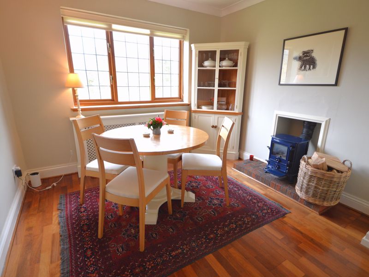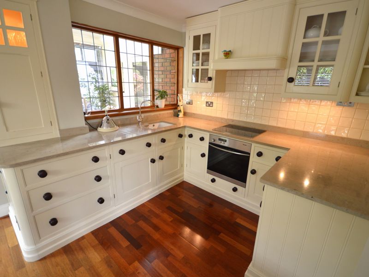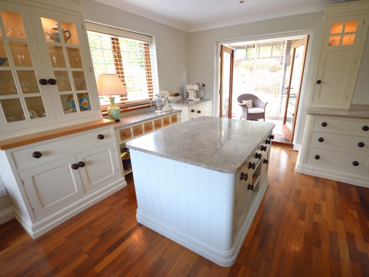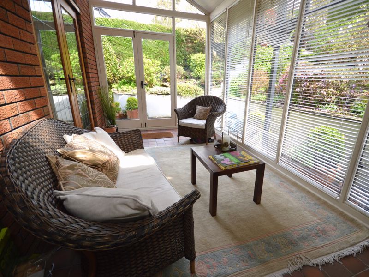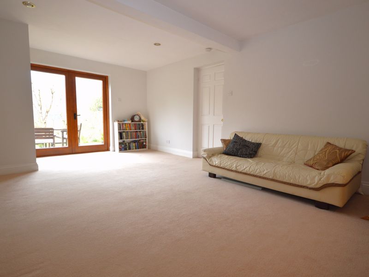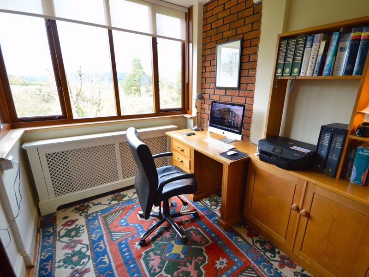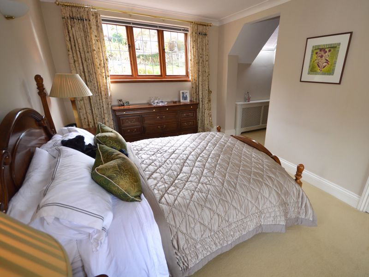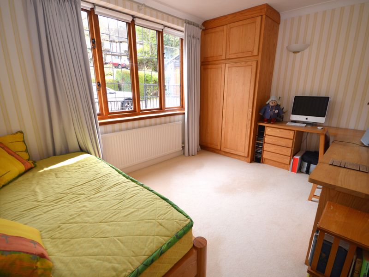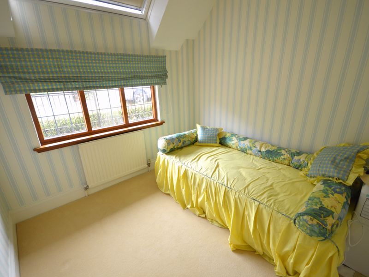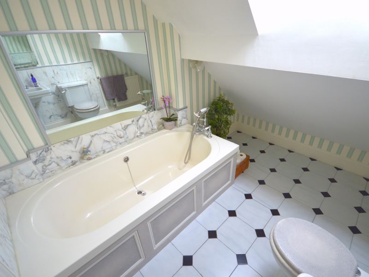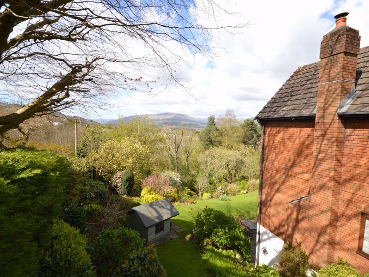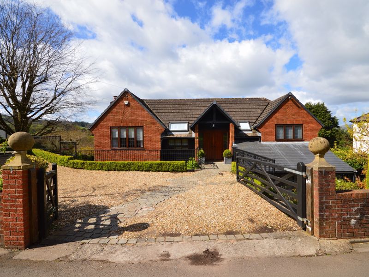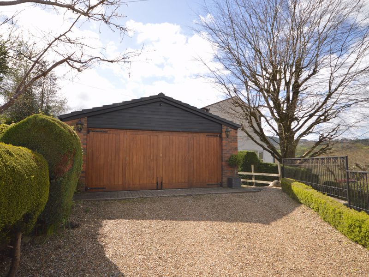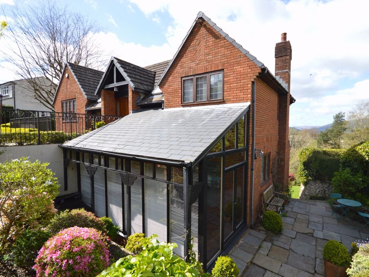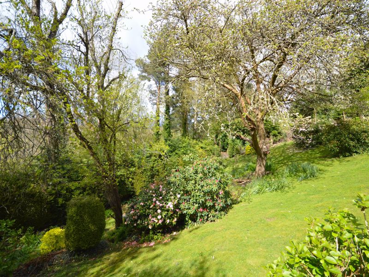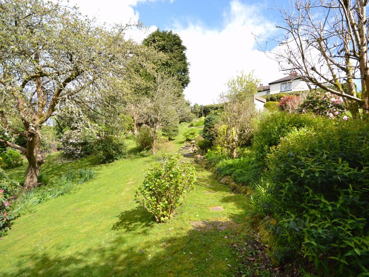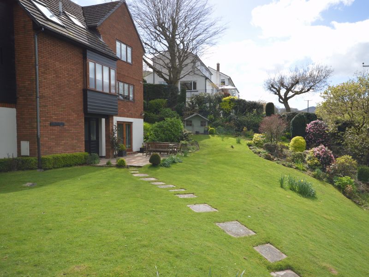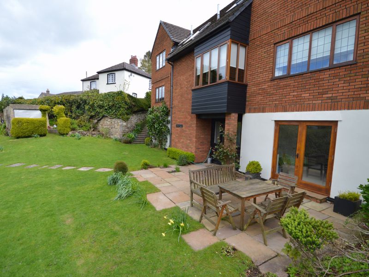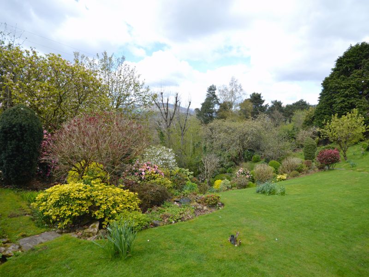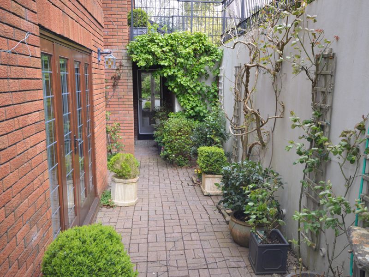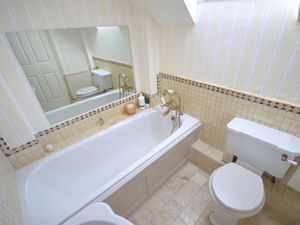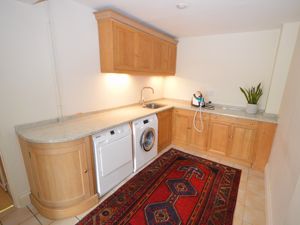Old Trap Road Gilwern, Abergavenny £760,000
Please enter your starting address in the form input below.
Please refresh the page if trying an alernate address.
- Four Bedroom Detached
- Accommodation Of Over 2500 sq ft
- Lounge & Dining Room
- Superb Kitchen/Diner With Attached Garden Room
- 20' Master Bedroom With Dressing Area & En-Suite Bathroom
- Family Bathroom
- Games Room
- Large Utility Room & Guest WC
- Garden Of Half An Acre With Superb Views
- Double Garage & Driveway Parking
An impressive four bedroom detached home, enjoying an elevated rural setting on Old Trap Road, on the edge of the thriving village of Gilwern, near Abergavenny. Set in a plot of approximately half an acre, The Spinney is beautifully presented throughout and affords exceptionally generous and flexible accommodation of over 2500 square feet. It also boasts truly spectacular views across the Usk Valley and the Black Mountains beyond it. Set across three floors this individually designed home is accessed from road level into the upper floor where a light and airy landing leads to a superb 20’ master bedroom with dressing area and en-suite bathroom. There are two further large double bedrooms both with fitted storage, another bedroom and family bathroom. From the landing, stairs lead down to the next floor level where there is a 20’ living room with triple aspect, fireplace and French doors out to a private terrace, large dining room and study. The superb handmade fitted kitchen/breakfast room includes limestone worktops, island and dresser, and further benefits from doors out to the rear garden room. On the lower ground floor there is a large utility room and a 20’ games room/sitting room/extra bedroom with French doors out to the garden. Undoubtably this space could be converted to provide a self contained annexe. The property is set back behind an attractive frontage with double gates opening to a gravelled driveway providing parking for several cars and leading to a detached double garage. A pedestrian gate to the side leads down to a side terrace accessed from the garden room with attractive beds and borders well stocked with mature flowers and shrubs. Steps lead down to the fabulous main garden. This comprises a large flagstone patio to the fore, an ideal place for al-fresco dining, entertaining or just enjoying the superlative views. There is a large expanse of level lawn that extends around to the side of the house, which then falls away to the bottom of the garden. This lower section is interspersed with an array of shrubs, mature trees and flower beds with a paving stone path wending its way through them. In addition, there is a concrete panelled single garden used as a garden store. This is a thoroughly unique home offering exceptionally well proportioned and presented accommodation coupled with a wonderful garden and views.
Rooms
Request A Viewing
Photo Gallery
EPC

Floorplans (Click to Enlarge)
Abergavenny NP7 0HW
Christie Residential

53 Cross Street, Abergavenny, Monmouthshire, NP7 5EU
Tel: 01873 852221 | Email: hello@christieresidential.co.uk
Properties for Sale by Region | Properties to Let by Region | Privacy & Cookie Policy
©
Christie Residential. All rights reserved.
Powered by Expert Agent Estate Agent Software
Estate agent websites from Expert Agent


