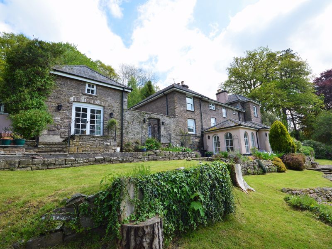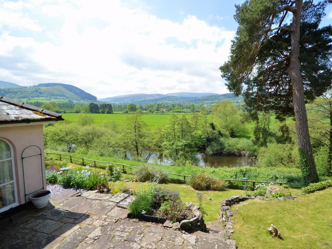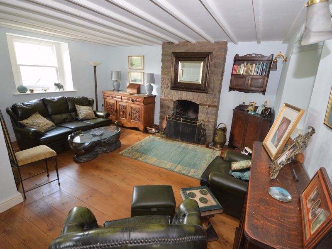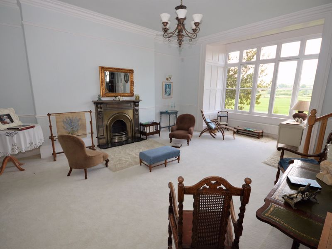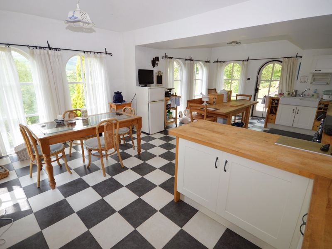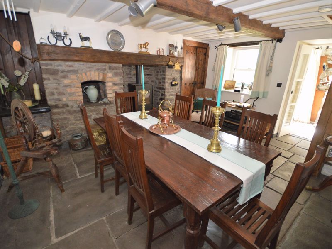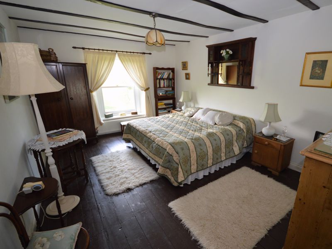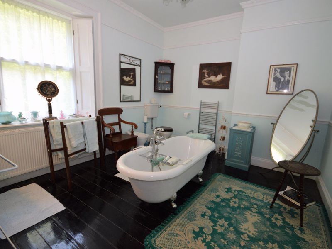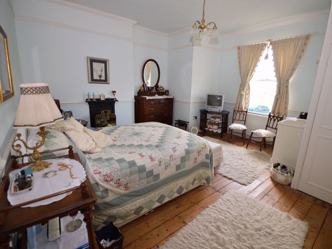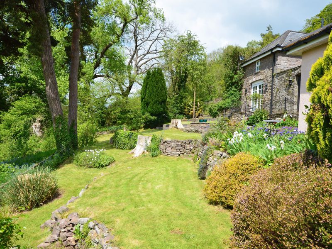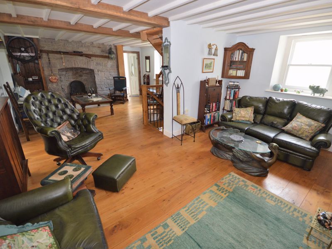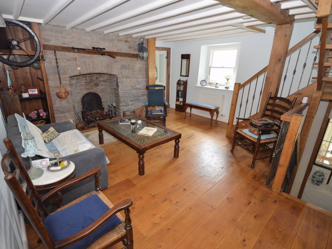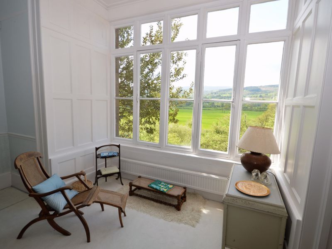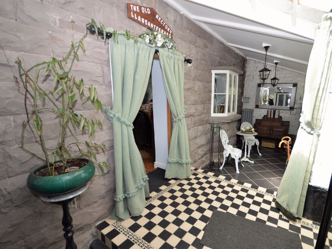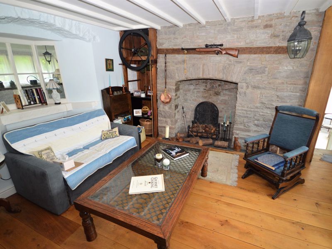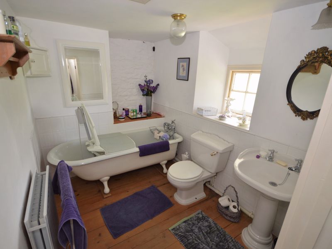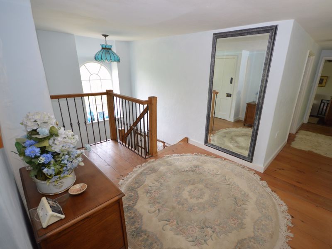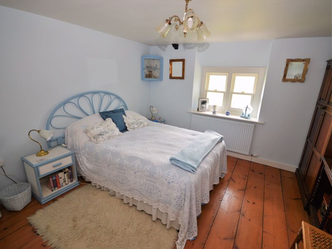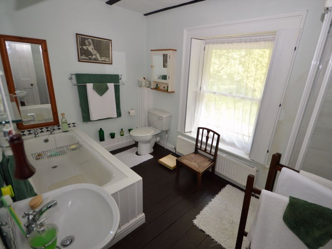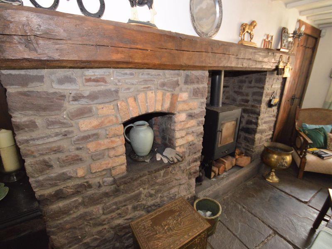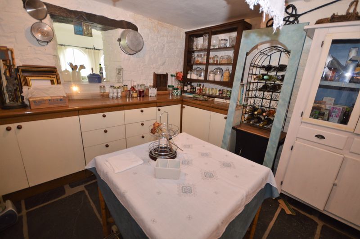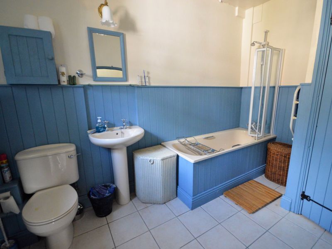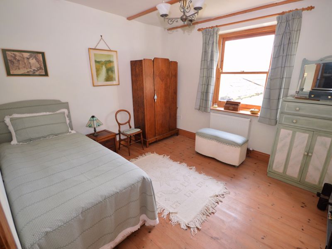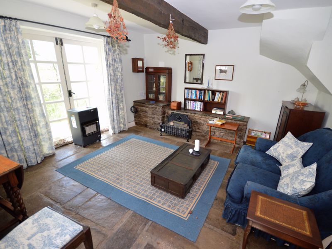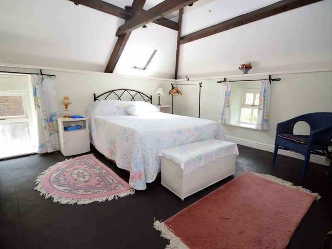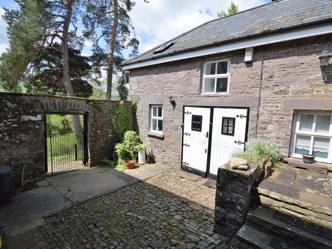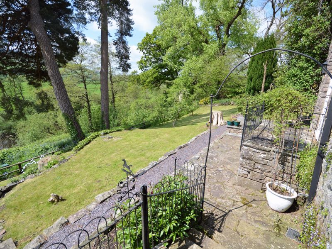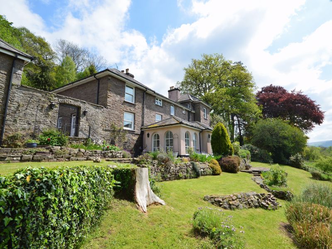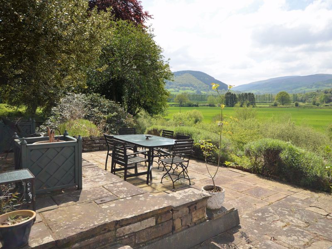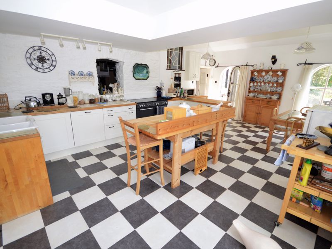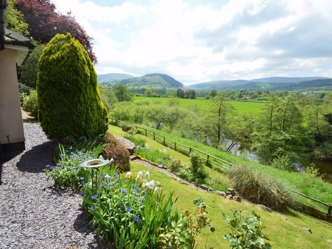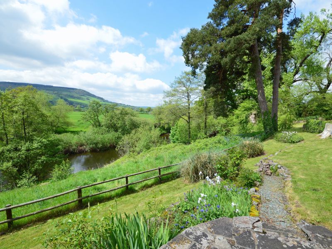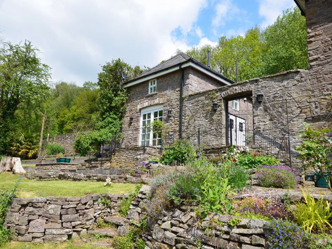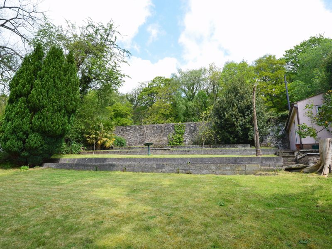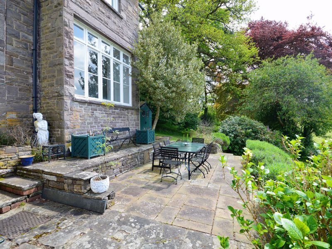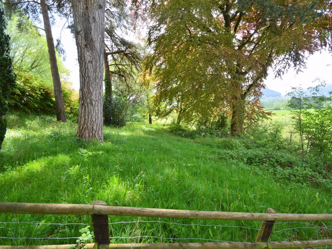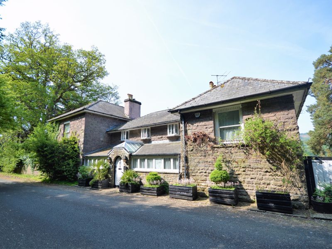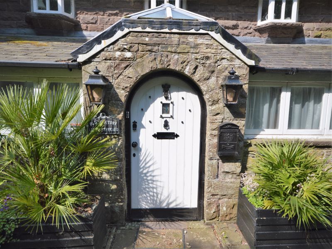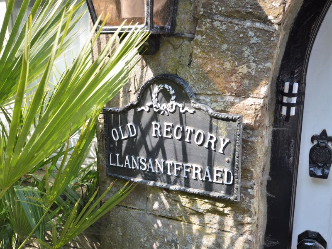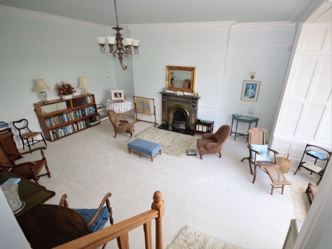Llansantffraed, Brecon £899,950
Please enter your starting address in the form input below.
Please refresh the page if trying an alernate address.
- Four Bedroom Period Residence
- Additional One Bedroom Cottage
- Superb Position Overlooking The River Usk
- Grounds of Circa 2.2 Acres
- Excellent Condition & Retaining A Range Of Period Features
- Three Reception Rooms
- Kitchen/Diner W& Large Utility Room
- Three Bathrooms
- Beautiful Formal Gardens With Breathtaking Views
- Separate Paddock
Enjoying a spectacular setting overlooking the River Usk, the Old Rectory is a superb Grade II listed detached residence located in the hamlet of Llansantffraed, near Talybont On Usk. Extensively renovated by the current owner, the property affords exceptionally generous four bedroom accommodation that retains a wealth of period character and further benefits from the inclusion of a detached one bedroom cottage. The original Old Rectory dates back to 1740 with two Victorian extensions added creating an impressive home, of some 3,300 square feet. The refurbishment undertaken has revealed a range of previously hidden period features and detail, including fireplaces, beams, and an original dumb waiter. The property is entered via a more recently added entrance porch with mosaic floor tiles, and archway that leads through to the superb central, 29’ open plan living room with working fireplaces and stone chimney breasts as well as the aforementioned dumb waiter down to the floor below. Steps lead down from one end of the living room into the fabulous drawing room that formed part of the Victorian extension. This superlative space offers a quiet grandeur derived from its exceptionally high ceilings and feature floor to ceiling panelled bay window that provides breathtaking view south-west across the river to the mountains. Stairs lead down from the living room to the dining room which includes a further fireplace with bread oven, off which is a separate utility room with flag stone floors and walk-in storage cupboard. From the utility there is a staircase that returns to the raised ground level where there is a double bedroom, full bathroom and entrance out to a cobbled courtyard. The separation here makes this an excellent guest suite. At the rear, double doors lead from the dining room to the wonderful kitchen/diner, bathed in light via six arched window with French doors at either end out to the garden. The kitchen includes a range of modern units, a multi-fuel range cookers and double butler sink. The first floor accommodation comprises three large double bedrooms, one including a full four piece en-suite, a luxury family bathroom with central roll top bath, further bathroom and an airy landing. Again period details are numerous including exposed floorboards and beams, while the views to the rear are once again exceptional. Across the cobbled courtyard to the side of the Old Rectory is the self contained one bedroom cottage. This comprises a living room with doors out to a terrace, kitchen and bathroom on the half level and large first floor double bedroom with vaulted ceilings. Attached to the cottage and accessed externally is a large garden store / workshop. This additional accommodation provides exceptional flexibility to the property whether as guest accommodation, a multi-generational option or as a potential income stream. The Old Rectory enjoys a plot of approximately 2.2 acres divided between large formal gardens, and two paddocks with the grounds falling away to the banks of the River Usk. The formal garden is enclosed by a stone wall and largely laid to lawn interspersed with a range of mature shrubs, trees, flower beds and pathways that the various sections. There are two large patios from which to enjoy the quite staggering views that dominate the garden as a whole making these prime areas to entertain. At the bottom of the garden there is a paddock that runs the full width and runs down to the river, while there is a further paddock to the east, which also runs down to the riverbank. The property is located off the A40, hidden away and accessed via a ghost road that provides parking for numerous vehicles. Formal parking could potentially be created subject to consents utilising the adjacent paddock. In summary, this a truly a rare and special home, that enjoys a stunning location within the very heart of Bannau Brycheiniog.
Rooms
Request A Viewing
Photo Gallery
EPC
No EPC availableFloorplans (Click to Enlarge)
Brecon LD3 7YF
Christie Residential

53 Cross Street, Abergavenny, Monmouthshire, NP7 5EU
Tel: 01873 852221 | Email: hello@christieresidential.co.uk
Properties for Sale by Region | Properties to Let by Region | Privacy & Cookie Policy
©
Christie Residential. All rights reserved.
Powered by Expert Agent Estate Agent Software
Estate agent websites from Expert Agent

